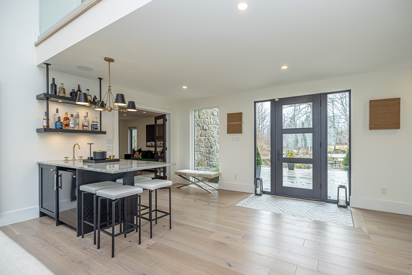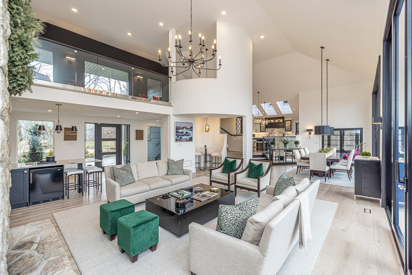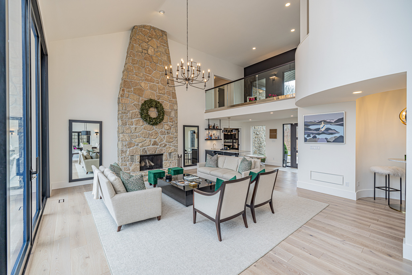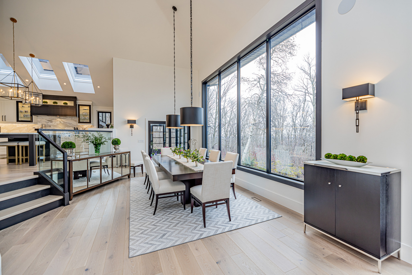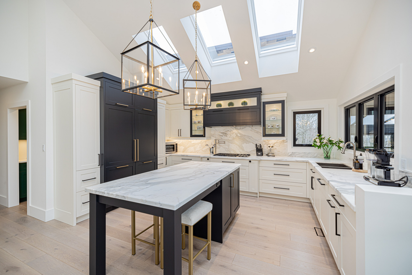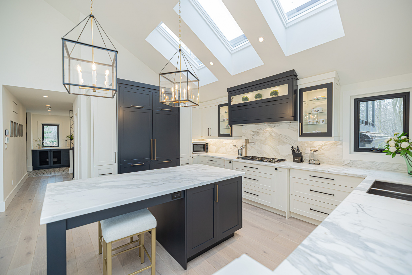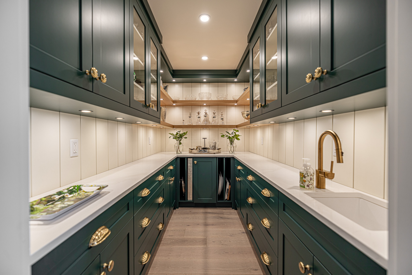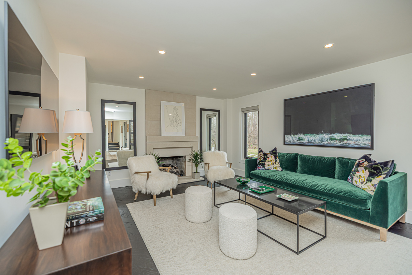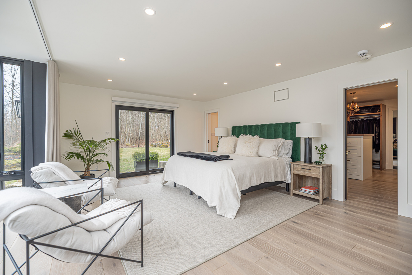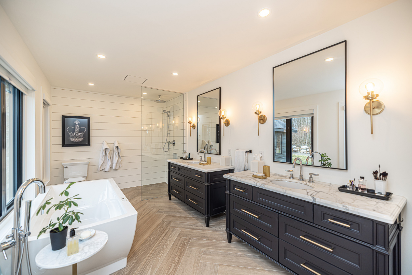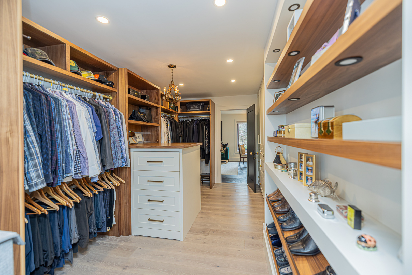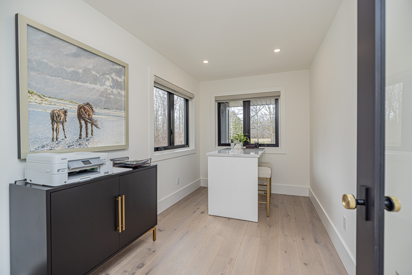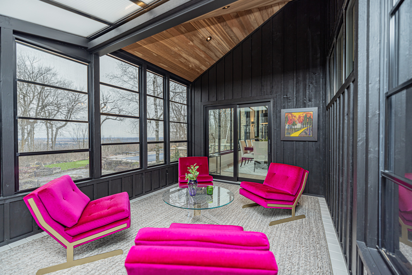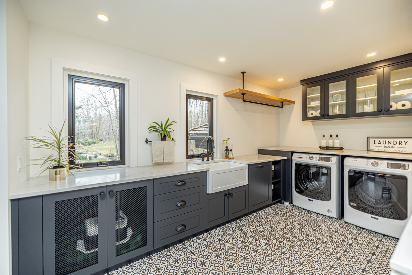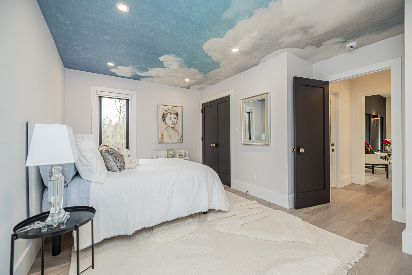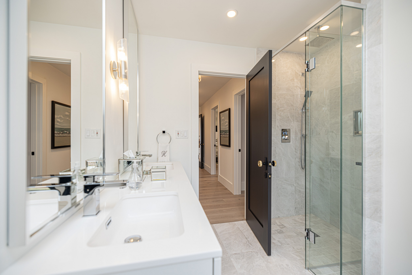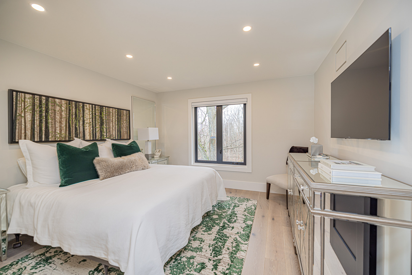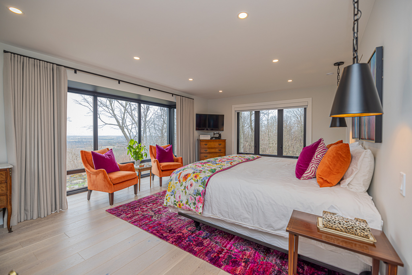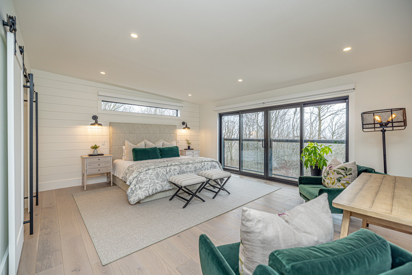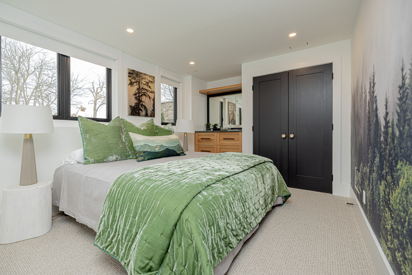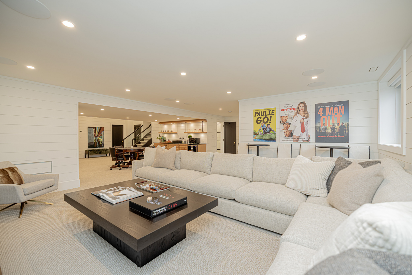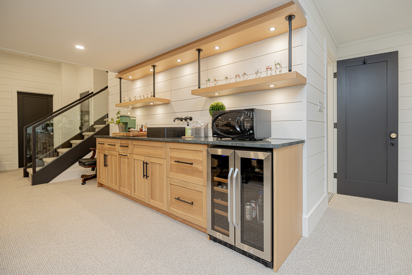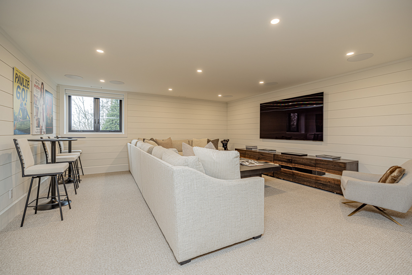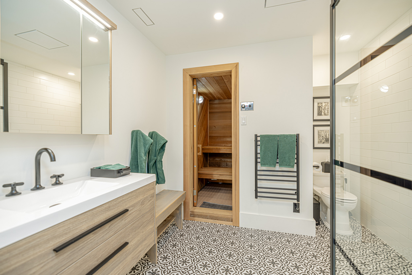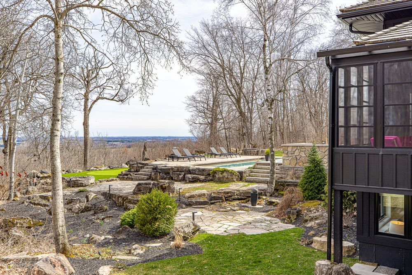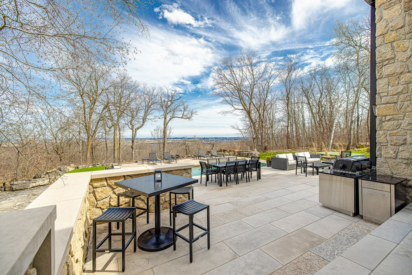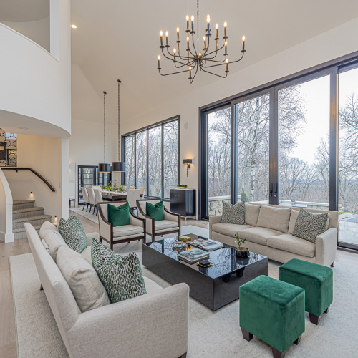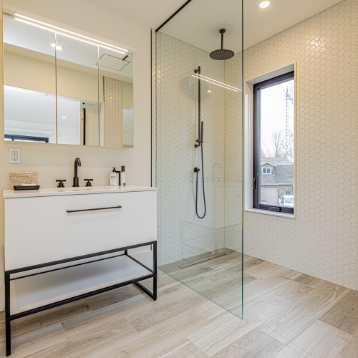Description
The Property
Spanning more than 21 acres, the property has a wonderful mix of open fenced paddocks, rolling grounds, mature woodland plus Escarpment outcroppings are scattered throughout the property. Large estates as neighbours. A very quiet country road leads to the property. Approx 15 mins to 410/401 interchange.
The Home
This grand custom home is superbly sited on the Grange Ridge which looks over the Caledon Hills and down to the skyline of Toronto and the surrounding cities. Driving down the long gated driveway, you feel miles away and yet are only 30 minutes north of Pearson Airport.
The main floor has an impressive 2-storey great room with stone fireplace, bar area plus massive glass windows which showcase the distant views. Alongside the great room is the dining room which is overlooked by the custom kitchen with walk-in pantry.
The west side of the main floor has a large primary bedroom suite with its own walk-out to the grounds, 6-piece luxury en suite bathroom with heated floors, change room and sitting area. Superb views over the grounds to the south and west from the primary bedroom.
Alongside the great room is also an elegant Den with fireplace that overlooks the front courtyard. For warmer months, there is a screened Muskoka Room.
On the east side of the main floor is a large mud room, laundry room, private office and access to the 3-car heated garage finished with epoxy floors.
The second floor has an additional four bedrooms and 3 luxury bathrooms. The finishes throughout the home are of exceptional quality. The third floor has a reading room with viewing to the skyline.
The walk-out lower-level leads to the practice green, pool and grounds. This bright lower level has a large media room, lounge, and bar area plus a bedroom and bathroom. This level of the home also has a wine room (600 hundred bottle capacity), large cedar storage room, utility room plus sauna.
Other Details
Large practice putting green
Pool alongside large stone terrace & hot tub
Firepit
Electronic entry gate
Detached coach house (room for 2 bedrooms, 3-car storage)
3-car garage with epoxy floors and Tesla charging station
Extensive trail network
Hot water on-demand system plus full water filtration system
Back-up generator
400-amp service
Circular driveway
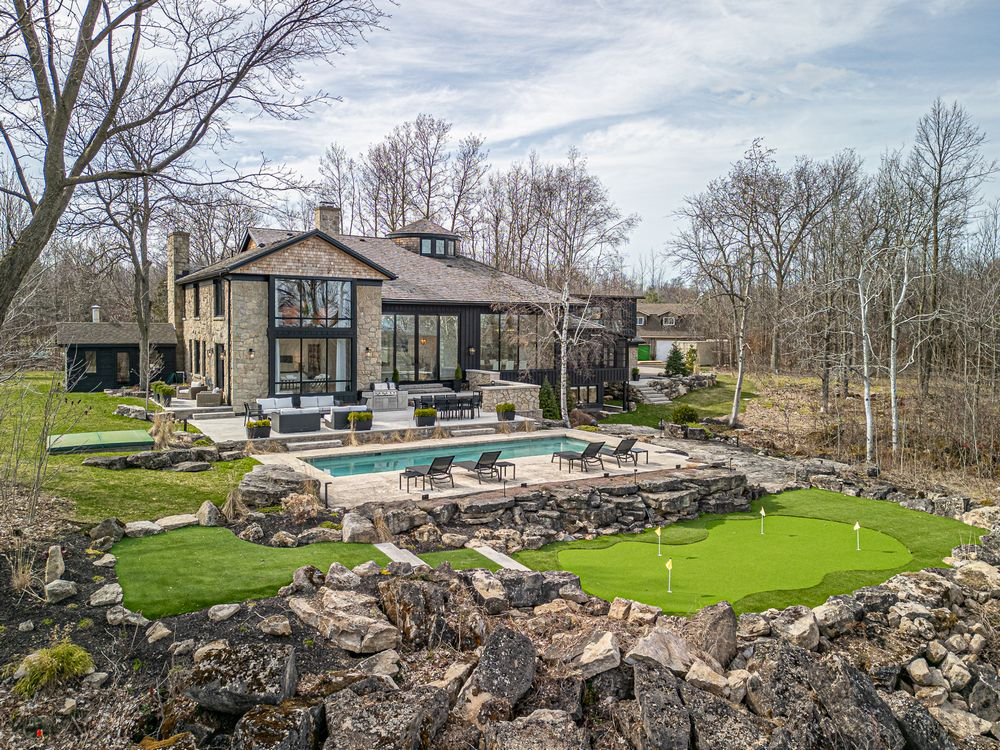
Property Details
Additional Resources
Moffat Dunlap Real Estate Country Properties Equestrian Listings Horse Farms Rural Estates Commercial Properties For Sale Gre...
This listing on LuxuryRealEstate.com





